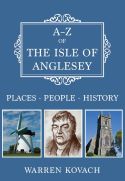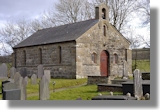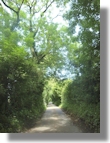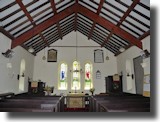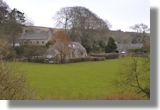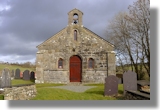Llanffinan - St Ffinan's
This small rural church lies at the end of a gravel lane, which itself runs down from a narrow, tree-shaded road that was once part of the main coach road from Beaumaris to Holyhead. A church has stood here at least since 1254, when it was mentioned in the Valuation of Norwich, an assessment of clergy properties in England and Wales, carried out by the Bishop of Norwich.
The church has often been assumed to be dedicated to one of two Irish saints named Finan or Finian. However, it is also possible that the name comes from the Welsh word ffin, which means "boundary". The church stands on a slightly raised area next to the river Ceint, which is the boundary between the commotes of Menai and Dindaethwy
The dilapidated old church was demolished in 1840 and replaced by a new building that opened in 1841. It was built in the Romanesque Revival style, designed by architect John Welch, who also designed St. Nidan's in Llanidan, Anglesey, around the same time. It is unusual among Anglesey churches in having the entrance in the west end, under the bell cote, rather than at the side.
Inside the church is a 12th century gritstone baptismal font, perhaps rescued from the original church. There are also two 18th century memorials, one to Iohn Lloyd of Hirdre Faig who died in 1705 and the other to Hugh, son of Richard Hugh of Ty Hen, died 1764. The Lloyd memorial is surmounted by a coat of arms containing six designs representing Lloyd's ancestors, including Rhys ap Tewdwr, Owen Gwynedd, and probably Ednyfed Fychan, whose descendents owned Plas Penmynydd, which can be seen from the church just across the valley and the river Ceint. That family line later led to Henry VII and the Tudor dynasty.
In 1935 and 1936 several new stained glass windows, produced by Jones & Willis Ltd, were installed in the church. A three light window behind the alter, depicting the Crucifixion, the Virgin Mary and St John, was given in memory of the Rowlands family of Plas Penmynydd. Pictures and other information about these and the other windows can be seen at the University of Wales' Stained Glass Windows of Wales site.
It was assumed that the previous church building had been completely demolished and the materials reused when the new one was built. However, in 2014, work to install a new electricity cable uncovered a section of the medieval foundations of the original church. Excavations of this section also revealed a large amount of human remains that had been disturbed by the Victorian builders working on the new building, and subsequently dumped outside the wall. These have now been reburied in the churchyard. The builders left other traces, too, as iron cleats from their work boots and a tin button were found. News of the excavation appeared on the BBC and Daily Post web sites.
Return to Churches and Chapels of Anglesey
Aerial image
View Churches and Chapels of Anglesey in a larger map
A new book by Warren Kovach, author of this web site
